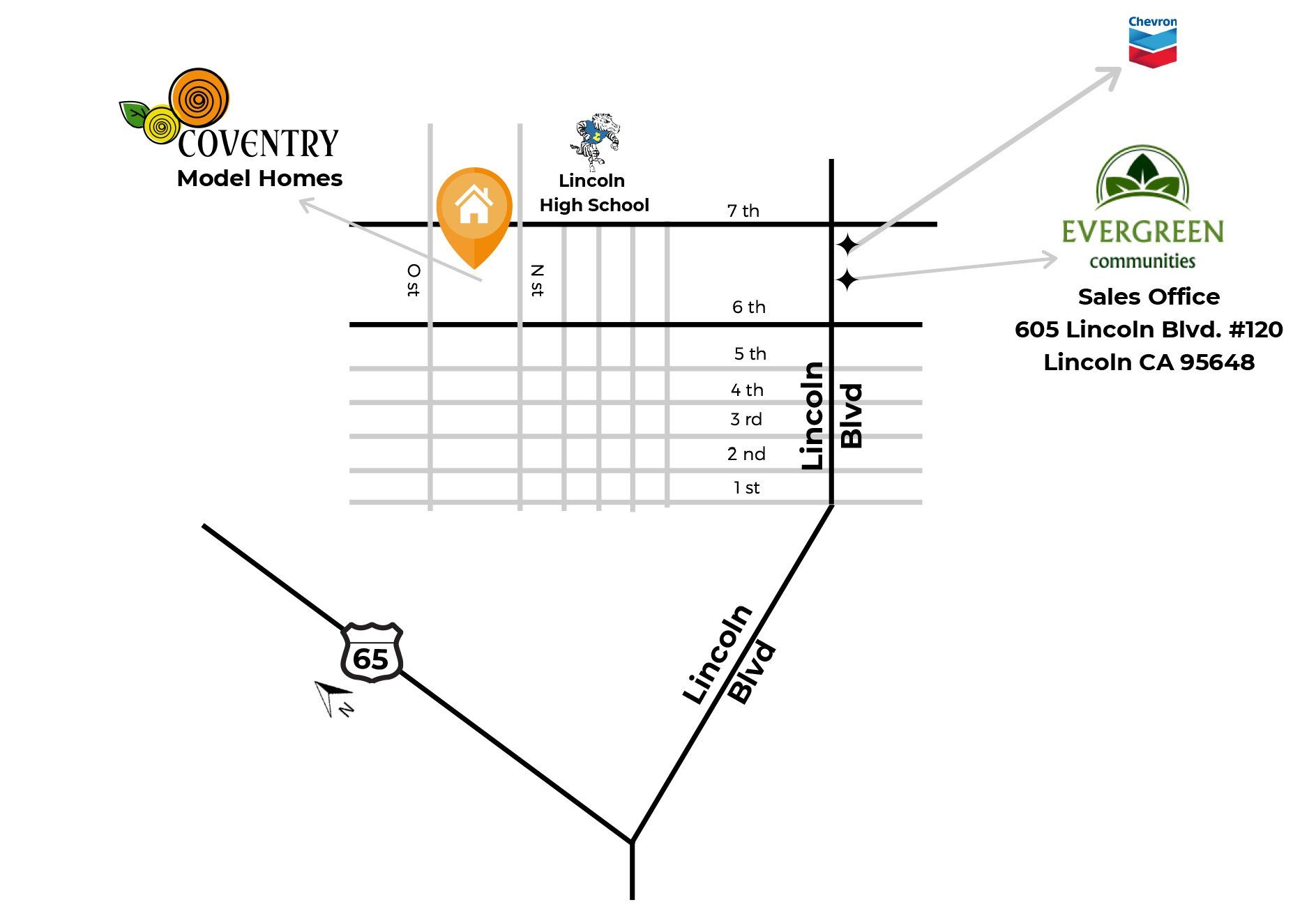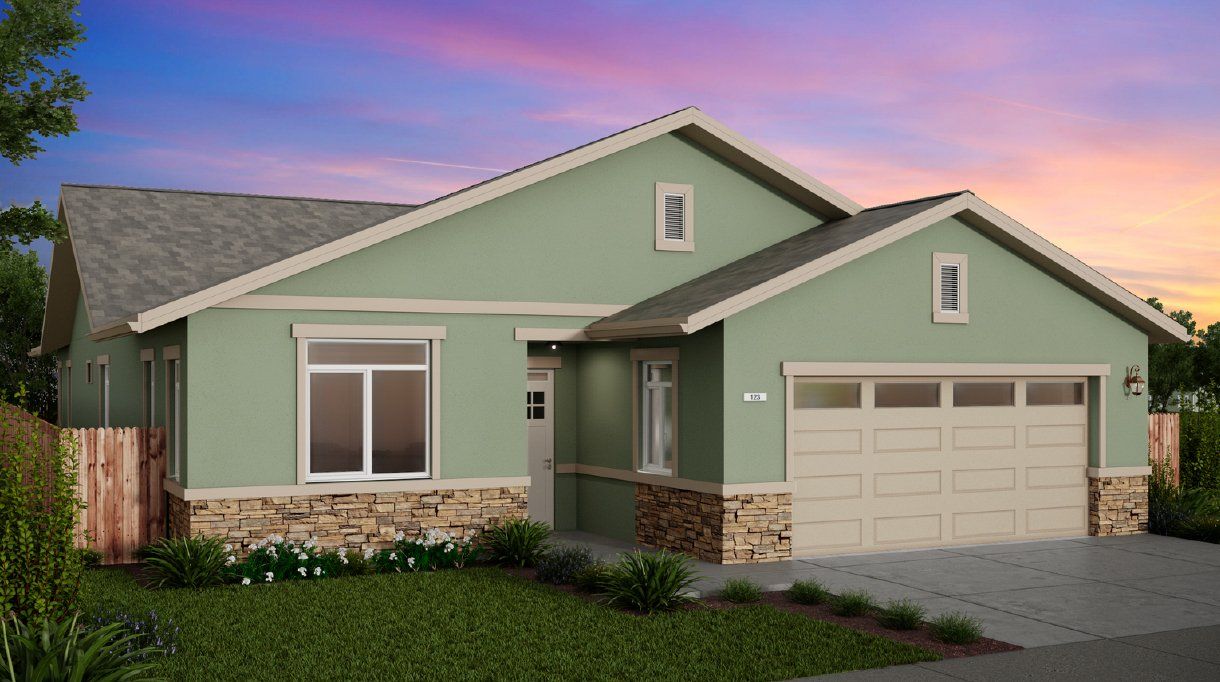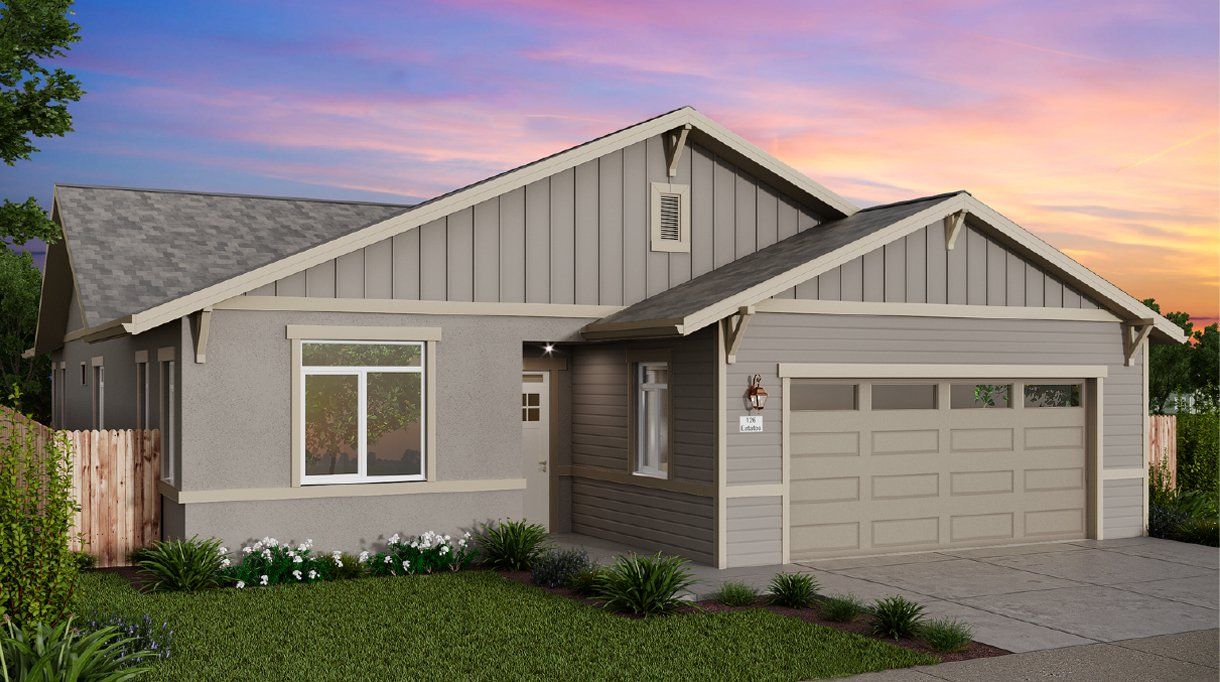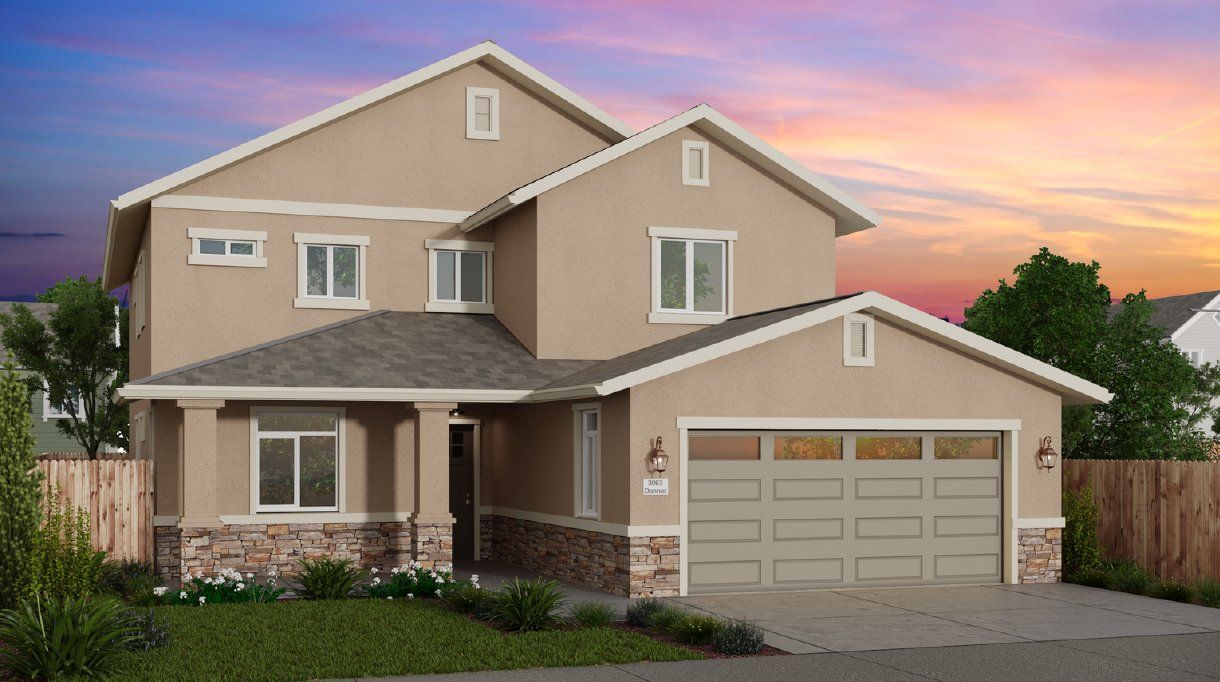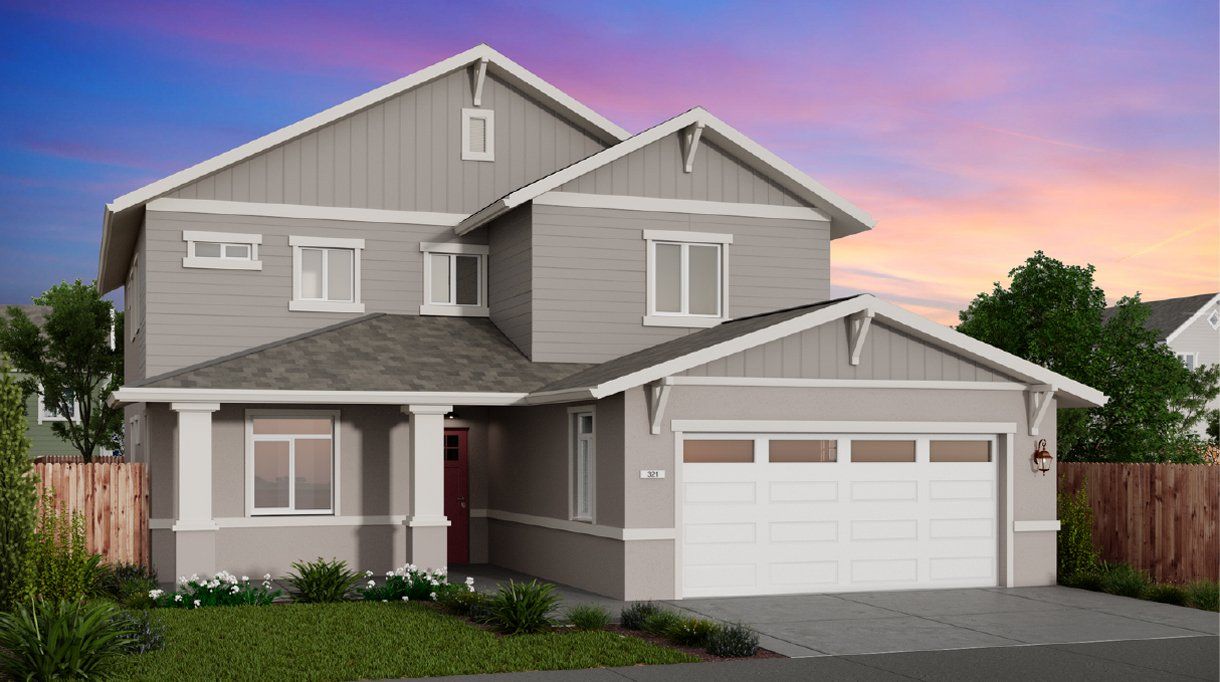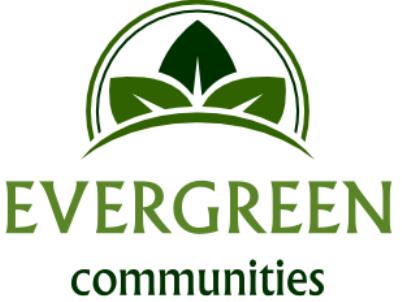Coventry
Coventry Community
Coventry, located in the Rapidly growing City of Lincoln in Placer County, offers tons of surrounding amenities in recreation, agriculture, and endless fun! Enjoy all that Downtown Lincoln and its surrounding areas have to offer. Award winning wineries in Placer County, Nearby Craft Breweries, 18- hold championship golf courses tucked away in the hills of Lincoln, close-proximity to the shopping destination of Roseville, and more! Lincoln Vegas-style entertainment to be had at Thunder Valley Casino and Resort offering a casino, lounges, concerts, restaurants, and spa. Tons of outdoor fun to be had at nearby parks, Boating in and around Lincoln at American River, Lake Clementine, and Rollins Lake. Residents can also take advantage of the short drive to Lake Tahoe for abundant outdoor recreation and cultural offerings. Come check out the models at this new Solar Community.
• 1- and 2-story homes
• Solar
• Commuter friendly; easy access to Hwy. 65
• Zoned for Western Placer Unified School District
• Close proximity to premier shopping, recreation, agriculture, golf courses, dining and entertainment
• No HOA or Mello Roos
Coventry Floor Plans
FEATURES
Discover the difference with the fit, finishes and features available at Coventry
DOWNLOAD PDF
Coventry Community
- Walking distance to the highly regarded Lincoln High School
- Walking distance to the highly regarded Glen Edwards Middle School
- Walking distance to the highly regarded First Street Elementary School
Classic Exteriors
- Two distinctive exterior elevations per plan, including Traditional and Craftsman
- Single-story and Two-story house plans
- Designer-selected exterior color palette
- 6' 8" Two-panel painted front door
- Architectural details including stone accents and decorative siding (per plan)
- Complete front yard landscaping package including automatic irrigation system
- Exterior lighting package including coach light, entry light and lighted address bar
- Fire-rated asphalt shingle roofs with limited, lifetime warranty
- Garage interior taped and textured
- Enhanced long-panel sectional roll-up garage door
- Automatic garage door opener with two remotes
- Complete side and rear yard fencing with convenient side access gate
- 200 amp electrical panel
- Multiple exterior weatherproof GFCI outlets
Gourmet Kitchens
- Spacious walk-in closets
- Alder cabinetry with Shaker Doors
- E-stone countertop with 4" backsplash
- Full-width beveled edge vanity mirrors
- Luxurious soaking tub
- Easy-care E-stone walls in shower
- Designer selected rectangular double lavatory sinks
- Designer selected chrome faucets and fixtures
- Coordinating chrome towel bars and roll holders
- Private water closet areas with ergo-height toilet
Distinctive Secondary Baths
- Alder cabinetry with Shaker doors
- Designer-selected rectangular lavatory sink
- Easy-care tub/shower with curved curtain rod
- Designer selected chrome faucets
- Coordinating chrome towel bars and roll holders
Safety, Security and Technology
- Alarm prewire included
- Wi-fi hub included
- USB port outlets in kitchen and bedrooms
- Stand-alone fire suppression system
- Smoke detectors with battery back-up (per plan)
- Carbon monoxide detectors (per plan)
- Solid core, fire-rated door at garage entry
- Fire-rated asphalt shingle roof with limited, lifetime warranty
- Interior GFCI circuits
Warranty
- 2-10 Homebuyer's Warranty for added protection
Classic Interiors
- Dramatic 9' ceilings (per plan)
- Kwikset entry and interior door hardware
- Elegant 5 1/2" baseboards
- Two-tone painted and textured interior walls
- Decora light switches with motion sensors
- Ceiling fans in great room, bonus room and master bedroom (per plan)
- Shaw Luxury Vinyl Plank Flooring in entry and kitchen areas (per plan)
- Dal Tile 12" x 12" flooring in baths and laundry area
- Distinctive two-panel interior doors
- Dramatic sliding glass door (per plan)
- Interior laundry room
- Cat-6 cable television connections in great room and all bedrooms
- Cat-6 phone connections in kitchen and master bedroom
Gourmet Kitchens
- Energy-saving Whirlpool appliance package in
- stainless steel finish including:
- 30" Gas Range with four burners
- Energy-Star® rated dishwasher
- 1.7 Cubic foot microwave/hood combo
- Granite countertops with 6" backsplash
- Double-basin stainless steel sink
- Single-lever chrome faucet with pull-out sprayer
- Quiet Badger 1/2 HP garbage disposal
- Alder cabinetry with Shaker doors, white melamine,
- adjustable shelves, concealed hinges
- Spacious walk-in pantry or pantry closet (per plan)
- Plumbed for water and icemaker at refrigerator space
- Large islands with bar-height seating (per-plan)
Energy Efficient Interiors
- Energy efficient tank-less water heater
- Convenient GFI outlets at kitchen counter for easy appliance use
- Energy Star ® rated appliances
- Water conserving toilets, faucets and shower heads
- Automatic programmable thermostats
- High-efficiency natural gas furnace
- High-efficiency energy-saving central air conditioning
- Fluorescent/LED lighting in select locations
Energy Efficient Exteriors
- Solar System by V3 Electric connected by conduit that runs electrical panel to the roof
- Radiant barrier roof sheathing
- R-38 ceiling/attic insulation
- R-19 exterior wall insulation
- Sturdy 2" x 6" exterior wall framing
- Two-coat stucco system increasing the exterior wall energy rating
- Energy-saving dual-glazed low-E windows with cam locks
- Weatherproof protection around all windows and exterior doors
Contact
Evergreen Communities, Inc.
1200 Melody Lane, Suite 110
Roseville, CA 95678
916.474.5340
Be the first to know of new communities!
Thank you for contacting us.
We will get back to you as soon as possible.
We will get back to you as soon as possible.
Oops, there was an error sending your message.
Please try again later.
Please try again later.
Disclosure: Features, amenities, floor plans, elevations, square footage and designs vary per plan and community and are subject to changes or substitution without prior notice. Plans and elevations are artist's renderings only, may not accurately represent the actual home. We reserve the right to make changes to floor plans, specifications, dimensions and elevations without prior notice. Stated dimensions and square footage are approximate. The information, products and services on this website may include inaccurate or typographical errors. Changes are periodically made to the information. All prices are subject to change without notice.
© 2023 All Rights Reserved | EVERGREEN COMMUNITIES, INC
© 2024
All Rights Reserved | EVERGREEN COMMUNITIES, INC

